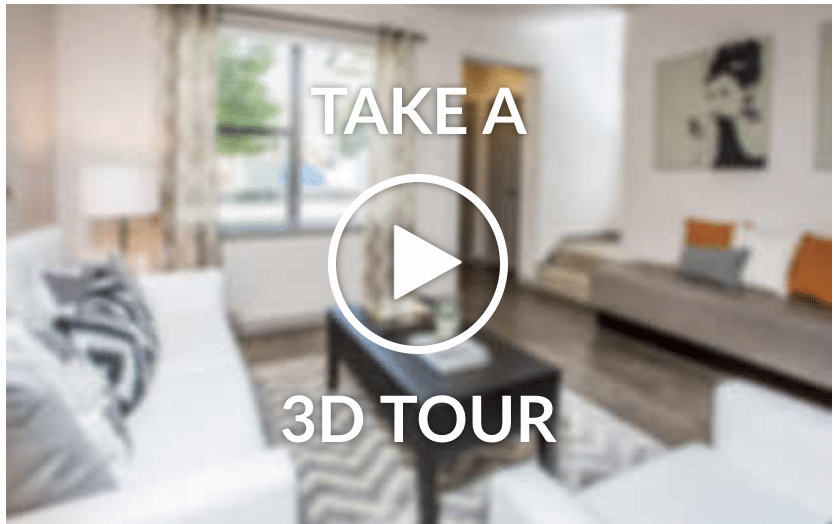3403 20TH AVENUE W, BRADENTON, Florida
- Follow This Home
- Search All Homes For Sale
- Free Home Values
- Homes Close to Where You Work
- Avoid Foreclosure
Presented By:

Tayna Vy
Broker Associate, ABR,SRS, e-Pro, Real Estate Negotiation Expert (RENE), Probate
Specialized Real Estate
941-955-2224

$ Click for current price
3 BEDROOMS | 2 full baths BATHROOMS | 1,662 SqFt
| This 3 bedroom. 2 bath with 2 car garage block home welcomes you with a covered front porch situated on a larger corner lot with no neighbor to the left. New luxury vinyl planking floor throughout the living spaces and bedrooms. The large owner’s suite with a walk-in closet, can comfortably fit a king-size bed and includes an en-suite bathroom with and separate linen closet. The spacious kitchen boasts an abundance of cabinet space for our chefs. Large enclosed lanai to sit and enjoy the Florida evening and entertaining. The large 3rd guest room has its own exterior entrance door with plumbing piped on that side of the bedroom. Can be converted to an ensuite guest room or efficiency. Only 8 miles to the beautiful Florida beaches and 5 min to shopping, this centrally located home makes commuting a breeze as US-41, US-19, I-75, and I-275 are just minutes away. This home is tucked away in a quiet, non-deed restricted community with NO HOA. Whether you are looking for a move-in-ready home or are looking for a short-term rental opportunity, this location is perfect for you. |











